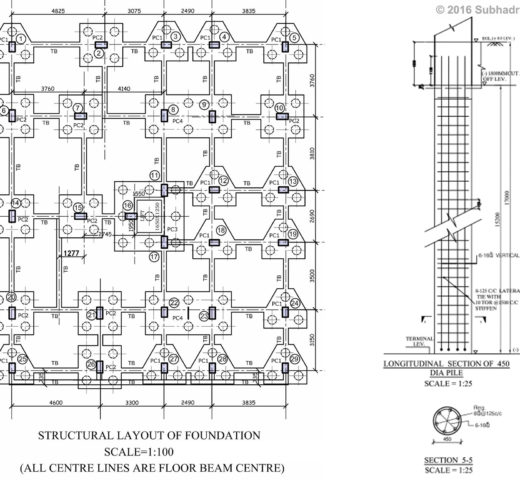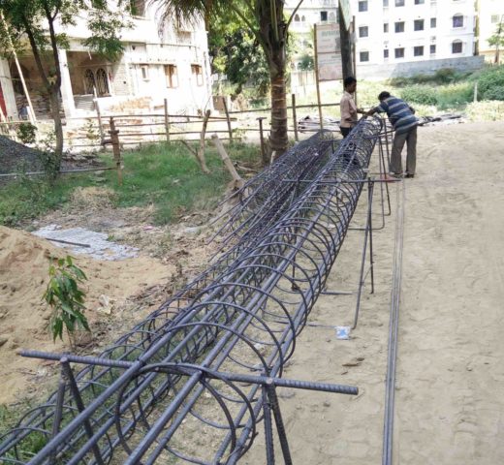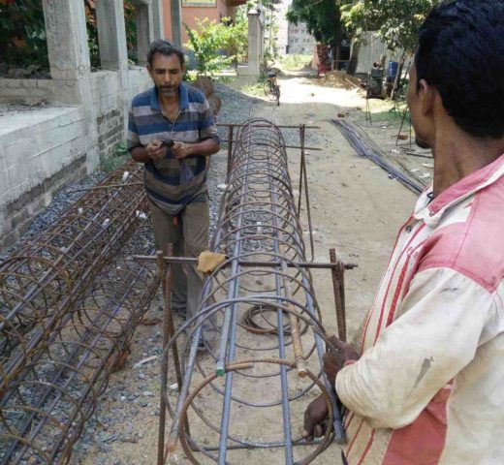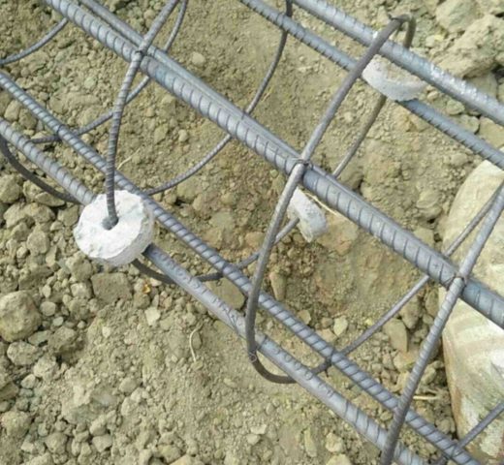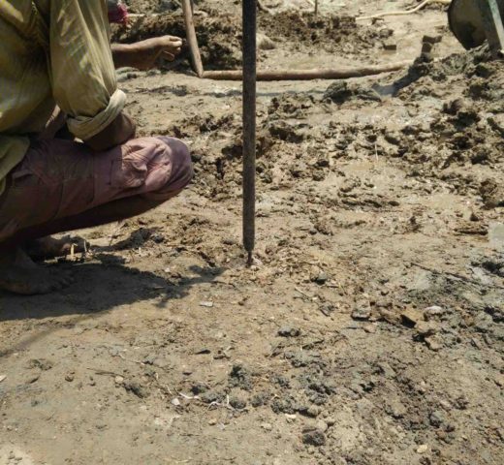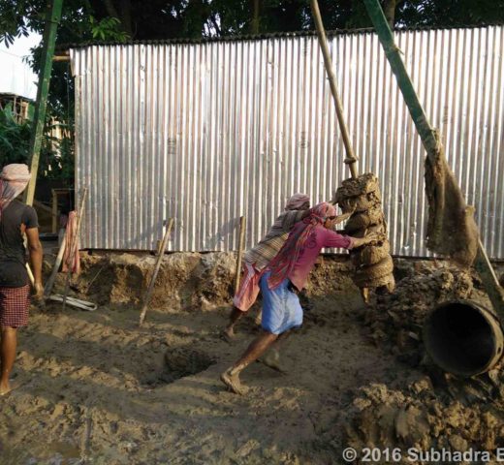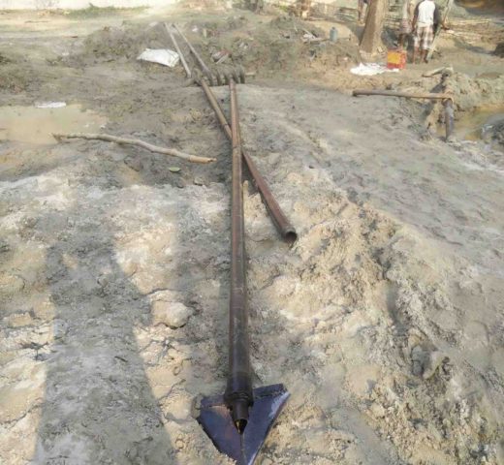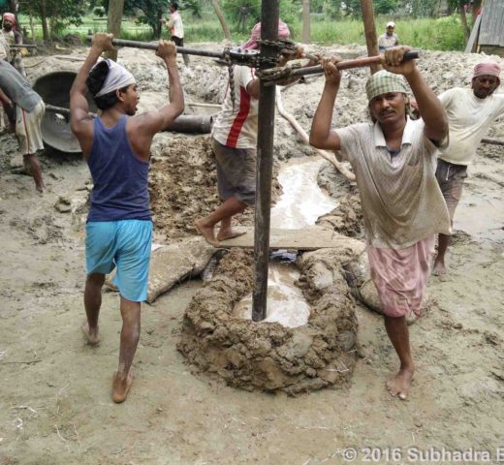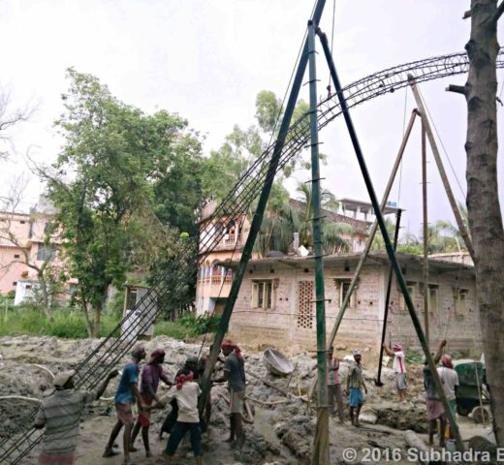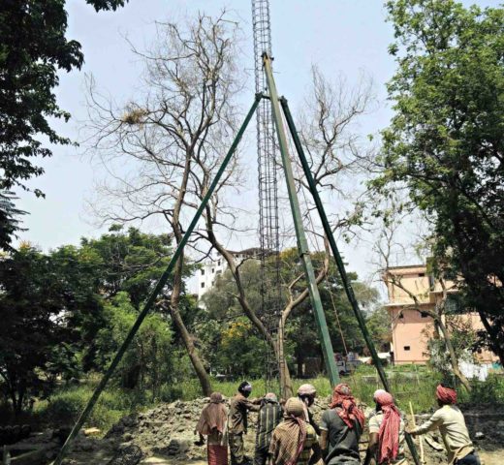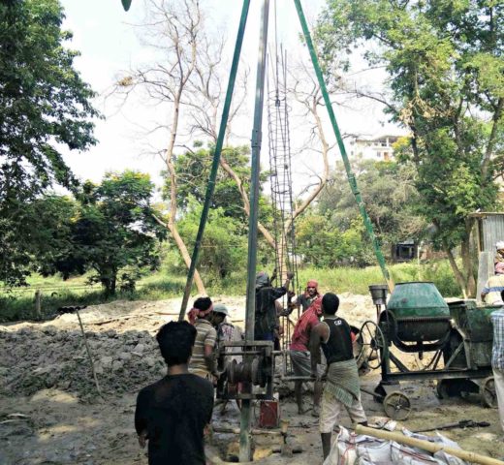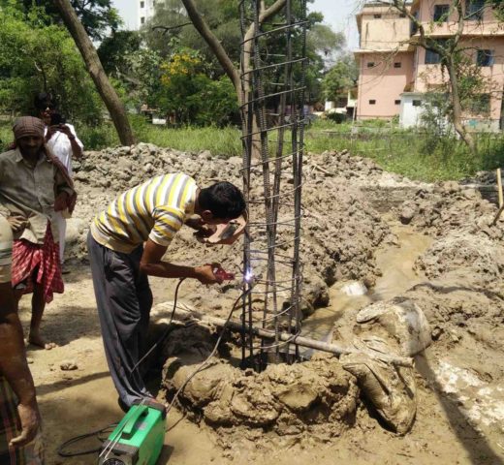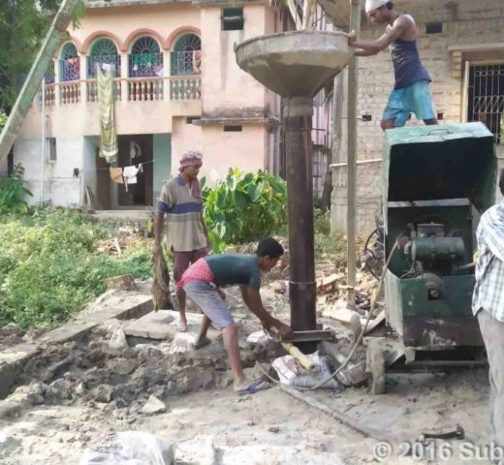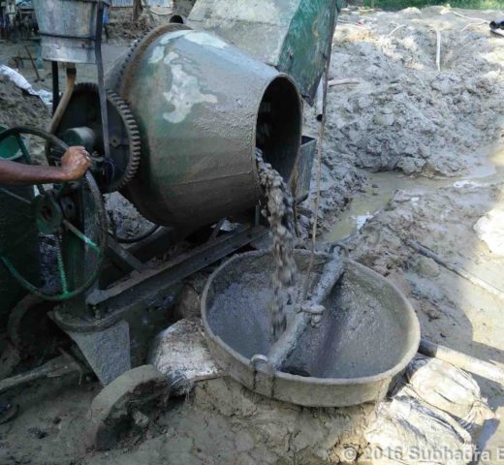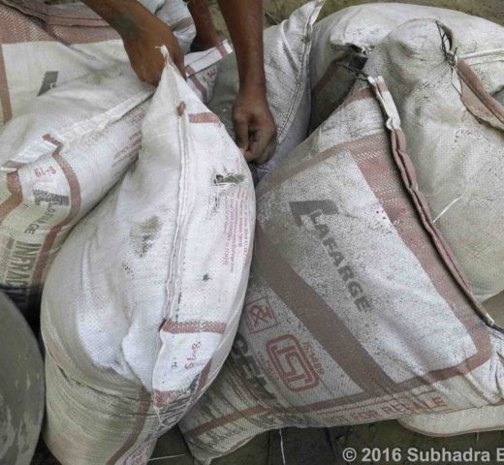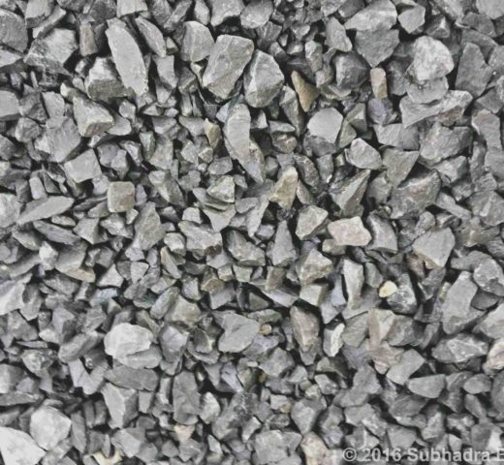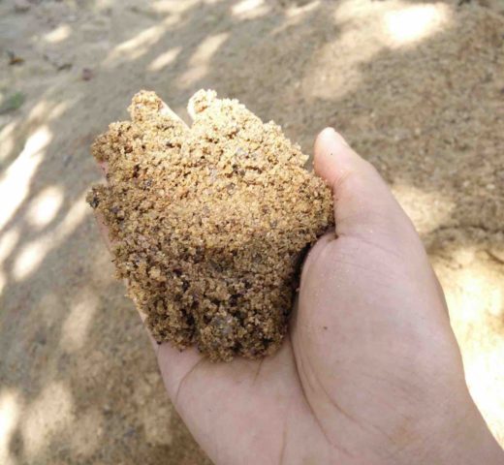Foundation beneath the ground level is the most important structure of any building. Subhadra Bhavan has Deep Pile Foundation going 50 – 56 Feet (15 – 17 metres) beneath the ground. This is unlike most of the buildings in Sri Dham Mayapur, that has Raft Foundation not more than 10 feet deep. There were a total of 96 Piles spread over an area of 2625 sqft. Below is the step-by-step procedure of how the construction of Deep Pile Foundation was carried out on the plot:
Piling – Construction of Deep Pile Foundation
1. Pile points were placed on plot with high accurate measurement according to the structural diagram. The 96 Pile Points were put before the start of Piling.
More Pictures of Pile Points & Plot Measurement
2. Pile Reinforcements (cage-like structure made with TMT Bars) were made with 16 mm diameter TMT Bars. First one was 12 metres in length; Second one was 4 metres or 6 metres in length. The diameter of the reinforcement was 350 mm (should be 100 mm less than diameter of piles, to provide 50 mm of concrete coverage). The stirrups (8 mm diameter bars on the outer side of the stirrups) were bent into helical structure to provide extra ductility thus increasing resistance to earthquakes.
3. Small concrete blocks were added on the reinforcements as an extra measure to prevent contact with the ground. Welding was done at the inner rings (10 mm diameter) and at the bottom of reinforcements, as an extra measure to prevent any kind of disfiguration beneath the ground.
More Pictures of Making Pile Reinforcements
4. Proper centring was done at the Pile-Point to mark the point for boring. Drilling (manually cutting) of ground till 5 metres of depth was done manually. It was done 1-2 metres below the level of soil-sand separation. The diameter of the bore (diameter of pile) was 450 mm.
5. Hollow Iron pipes (3 metres each), with a triangular pointed cutter at the end of the first pipe, were inserted into the earth bore. Boring was continued with the hose pipes and at the same time bentonite-water solution was flushed in the bore to strengthen the soil. After 3 metres of boring, another hose pipe was connected. The boring was done till depth of 15 – 17 metres.
More Pictures of Centring & Boring
6. After the hoses were taken out, the 12 metres pile reinforcement was placed inside the bore pit carefully and was hold from the top. The smaller reinforcement was placed along the top of the 12 metres reinforcement with a lap-length of 800 mm. The two reinforcements were tied tightly along the overlap and were welded to join them more effectively. The result was a pile reinforcement of 15-17 metres (50-56 Feet) in depth.
More Pictures of Installing Pile Reinforcements
7. Iron casings were placed inside the reinforcements beneath the ground. Mortar was poured through the casings inside the bore, containing the reinforcement (Casting).
8. The process of Deep Pile Foundation required a total of 25 Metric Tons of TMT Bars (Concast MAXX & Elegant QST) and 85 Metric Tons of Cement (Lafarge Infracem) – (M25 Concrete)
More Pictures of Concrete Casting & Materials Used
** The images have been taken over a period of 1 month for a total of 96 Piles. To see the daily updates of Piling Click Here
