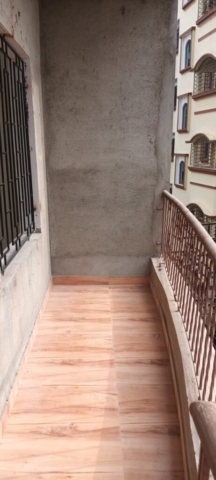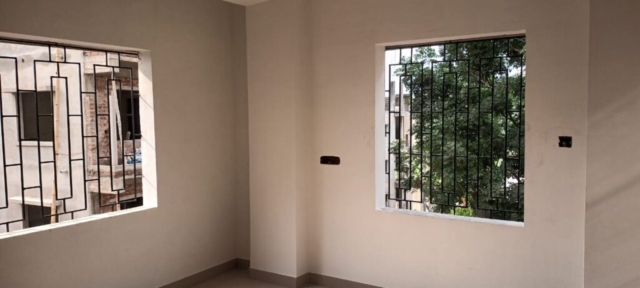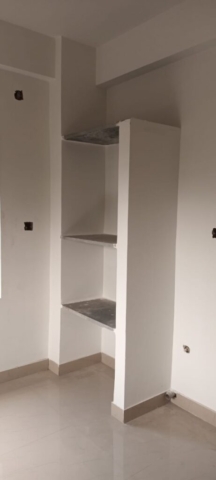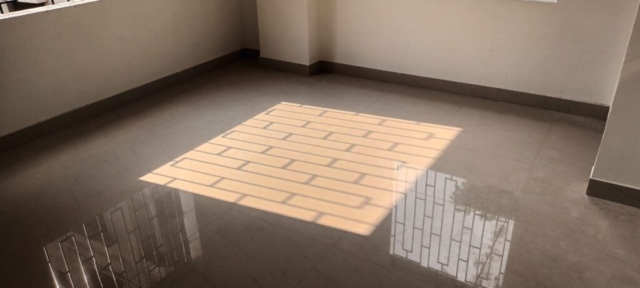Construction Updates – IX (May, 2024)
Construction Updates – VIII (December 30, 2023)
Completion of 4th Floor Roof Slab
Construction Updates – VII
Construction Updates – VI
- Work resumed after the first floor slab was allowed to cure properly for one month.
- The making of starters for all the columns were finished.
- The making of steel reinforcements for all the columns was finished.
Construction Updates – V
- Concrete casting of all the First Floor columns were completed.
- Concrete casting of the Elevator wall and Staircase were completed.
- The construction of timber formwork for First Floor Slab was completed
- The making of steel reinforcements for First Floor Slab and Tie-Beams was completed.
- The concrete casting of First Floor Slab and Tie-Beams were completed.
Construction Updates – IV
- The making of steel reinforcements for Ground Floor tie-beams was completed.
- The making steel reinforcements for Ground Floor slab was completed.
- The casting of Ground Floor slab along with tie-beams was done.
- Construction of 26 out of 29 columns were completed.
Construction Updates – III
- The concrete casting of tie-beams at plinth and covers of tanks were completed.
- The casting of ground floor staircase was completed.
- The steel rod bindings, shuttering and casting for all the columns were completed.
- The building of formwork for ground floor slab was completed.
Construction Updates – II
- Underground Reservoir and Septic Tank was constructed.
- The brickwork at periphery of Plinth and plastering at inner walls of the tanks were completed.
- The casting of RCC walls for elevator at Plinth was completed.
- The inside of the Plinth was completely filled with fine quality white (silver) sand.
- The making of steel reinforcements for RCC covers of tanks and for tie-beams at Plinth level were completed.
MORE PICTURES OF PILE CAPS & PLINTH
Construction Updates – I
- Construction of Deep Pile Foundation was finished.
- Concrete Casting of 25 Pile Caps was completed.
- The road in front of building site was repaired.
- The spaces between the Pile-Caps were filled with silver sand.
- Casting of RCC tie-beams above the Pile-Caps was completed.
- Concrete casting of all columns till Plinth level was completed.
MORE PICTURES OF PILE CAPS & PLINTH
Deep Pile Foundation –
The Process
** The images have been taken over a period of 1 month for a total of 96 Piles. To see the daily updates of Piling Click Here
MORE PICTURES OF DEEP PILE FOUNDATION
CONTENTS:







































































































